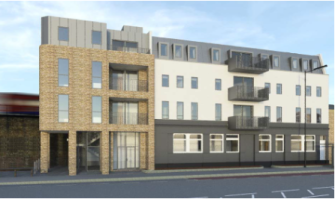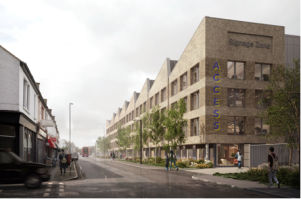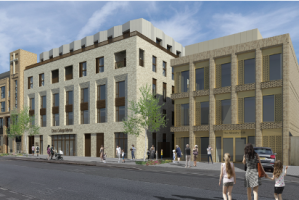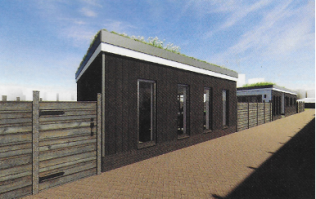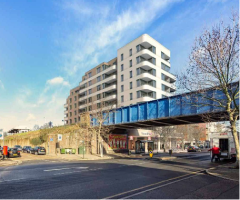Junction Tavern, 641 Kingston Road
Permission granted June 2019 for:
CHANGE OF USE FROM PUBLIC HOUSE TO GROUND FLOOR RETAIL (A1 USE) WITH 9 x FLATS ABOVE (COMPRISING 6 x 1 BED AND 3 x 2 BED FLATS) (C3 USE), INCLUDING DEMOLITION OF EXISTING TAXI HIRE BUSINESS WITHIN CURTILAGE.
Planning permission granted in June 2019. The Developer is intending to progress with the scheme, for which consent was granted (as above), although there have been a number of structural design challenges to deal with, due to the proximity of the building to the railway embankment. Apparently, works are being undertaken internally and they are hoping to progress with the main build in the new year. That said, there does not appear to have been much activity over the last few months. (Updated January 2024)
Access Site, 579 – 589 Kingston Road (ex Manuplastics)
REDEVELOPMENT OF SITE TO PROVIDE CLASS E(G)(I) (OFFICE), CLASS E(G)(III) (LIGHT INDUSTRIAL) AND CLASS B8 (SELF-STORAGE) USES, INCLUDING USE OF PART FIRST FLOOR FOR CLASS E(G)(I) (OFFICE) AND/OR CLASS B8 USE (SELF-STORAGE), IN A BUILDING OF UP TO SIX FLOORS, PROVISION OF CAR AND CYCLE PARKING, VEHICLE ACCESS, LANDSCAPING, PLANT AND ASSOCIATED WORKS.
Planning Application submitted 24 April 2023. Not scheduled for Committee as of yet (next meeting is 15 February 2024). If permission is granted the construction works are anticipated to take 18 months in total. (Updated January 2024)
PAG Site, 565 Kingston Road
DEMOLITION OF 3 SINGLE STOREY LIGHT INDUSTRIAL UNITS TO ENABLE REDEVELOPMENT TO PROVIDE 9 X RESIDENTIAL UNITS; SCHOOL (AGES 9- 13) WITH PUPIL CAPACITY OF 180; TEACHING COLLEGE; WORKSPACE; COMMUNITY CENTRE; AMENDED ACCESS; AND ASSOCIATED CAR PARKING.
Planning permission granted 24 August 2023, but subject to resolution of a Section 106 Agreement (a legal agreement between the School and the LB of Merton regarding concessions and financial contributions required to enable the scheme to proceed). This has not yet been completed and, therefore, the planning consent cannot be implimented. As a consequence no works have been undertaken, in particular the demolition of the existing factory.
The residents of the nine flats will be allowed parking permits, limited to one per unit, if they drive an emission free car. Teachers with zero carbon cars would benefit from a similar scheme. Capacity for the resident and teacher scheme ‘would be measured by the number of spaces available against permits issued’. The Planning Committee stipulated that a parking survey should be carried out in the immediate area by the Council’s Transport Consultant, to assess what the capacity is now (particularly during the day) and to consider how the parking pressure in the local area would be impacted by the proposals for the new residents and teacher permits.
The construction works are anticipated to take 35 months in total. (Updated January 2024)
18 Whitfield Court, 508 Kingston Road
ERECTION OF A THREE-BEDROOM DETACHED BUNGALOW WITH A SUMMERHOUSE
Permission granted January 2023. A pre-requisite, before construction can commence, is submission of a Construction Logistics Plan and a Working Method Statement. These have not yet been posted on the LBM planning portal. Construction is anticipated to take four months. The owner is believed to have sold the land, with the benefit of the planning consent, to a ‘young couple’. We wait to see how they will manage the construction. (Updated January 2024)
Wimbledon Chase Railway Station, Kingston Road & 45-48 Rothesay Avenue
DEMOLITION OF THE EXISTING ENTRANCE TO WIMBLEDON CHASE STATION AND ADJACENT RETAIL UNITS AND 45-48 ROTHESAY AVENUE AND THE ERECTION OF A NEW STATION ENTRANCE AND BUILDING RANGING IN HEIGHT BETWEEN THREE TO NINE STOREYS WITH RETAIL USE AT GROUND FLOOR, WITH 74 RESIDENTIAL FLATS ABOVE, ON FIRST TO EIGHTH FLOOR, ASSOCIATED VEHICLE AND CYCLE PARKING, REFUSE AND PLANT.
Planning permission granted 26 April 2023. According to the Developer the construction works were anticipated to start in June 2023 (clearly this date has passed!) and to take 24 months in total, to be completed by June 2025. No indication as to when the works may commence. Updated January 2024)
Co-op, 276-288 Kingston Road, Wimbledon Chase – Reference: 23/P1851
REDEVELOPMENT OF PART OF CO-OP CAR PARK TO PROVIDE 9 APARTMENTS (USE CLASS C3) WITHIN A 3 STOREY BUILDING, TOGETHER WITH BIN AND BIKE STORAGE, LANDSCAPING AND A NEW PEDESTRIAN ACCESS.
Planning permission was granted on 20 January 2023. The scheme will have 3 x 1 bed, 4 x 2 bed and 2 x 3 bed and be a car free development. The site has been prepared and construction will commence in the new year. According to the Developer, the works are anticipated to take 12 months. (Updated January 2024)
Land to the rear of 49 to 51 Firstway Raynes Park – Reference: 23/P1997
ERECTION OF A DETACHED 3 STOREY BUILDING TO ACCOMMODATE 5 X FLATS WITH ASSOCIATED HARD AND SOFT LANDSCAPING, REFUSE AND RECYCLING AND CYCLE STORAGE PROVISION.
Planning application submitted on 1 August 2023. The proposal is to construct five new flats (4 x 1 bedroom and 1 x 2 bedroom) on this vacant land, previously used as a commercial storage yard. There is limited detail in the application, but it is believed to be car free, with only pedestrian access to the new flats. If permission is granted the Developer wants to start building works in February 2024 and is expecting them to take 10 months to complete. However, this has not been scheduled for Committee as of yet (next meeting is 15 February 2024). (Updated January 2024)
Rainbow Industrial Estate – Mixed development of residential and commercial plus an associated application for the station Kiss & Ride. Applications 14/P4287 & 14/P4288. Planning Permission has now been granted by LB Merton.
The Area to the South of the Skew Arch. The area roughly between the Railhouse (the former Junction Tavern), the library and the Skew Arch has always appeared as a significant area of public space that could be better utilised. A lot of creative work has been achieved on the north side of the railway, so we’re now looking to see what can be done on our side. Tony Edwards from Place, Design & Planning (local urban planners) has produced some options for this large piece of public land with the help of ARA member Peter Fischer - click link below for more information. Since the recycling bins were removed from this area, the Raynes Park Association obtained funding to put artificial grass down on the paved area adjacent to the Skew Arch to provide temporary improvement.
For more information see the proposed plans in this PDF:


