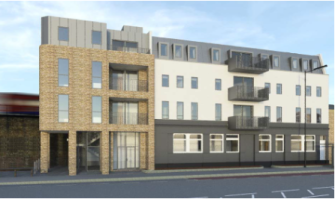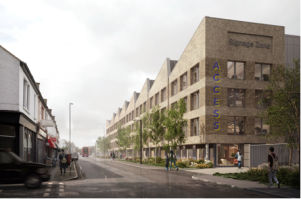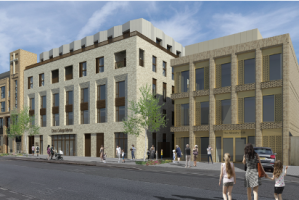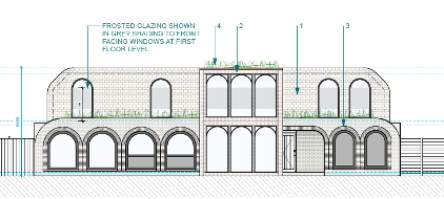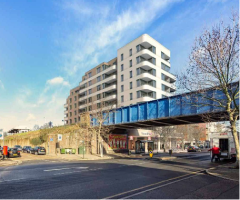Junction Tavern, 641 Kingston Road
Permission granted June 2019 for:
CHANGE OF USE FROM PUBLIC HOUSE TO GROUND FLOOR RETAIL (A1 USE) WITH 9 x FLATS ABOVE (COMPRISING 6 x 1 BED AND 3 x 2 BED FLATS) (C3 USE), INCLUDING DEMOLITION OF EXISTING TAXI HIRE BUSINESS WITHIN CURTILAGE.
The scheme has been completed, with the flats being marketed at asking prices ranging from just under £450,000 for a one bedroom to just under £600,000 for a two bedroom.
Access Site, 579 – 589 Kingston Road (ex Manuplastics)
REDEVELOPMENT OF SITE TO PROVIDE CLASS E(G)(I) (OFFICE), CLASS E(G)(III) (LIGHT INDUSTRIAL) AND CLASS B8 (SELF-STORAGE) USES, INCLUDING USE OF PART FIRST FLOOR FOR CLASS E(G)(I) (OFFICE) AND/OR CLASS B8 USE (SELF-STORAGE), IN A BUILDING OF UP TO SIX FLOORS, PROVISION OF CAR AND CYCLE PARKING, VEHICLE ACCESS, LANDSCAPING, PLANT AND ASSOCIATED WORKS.
Planning permission granted in March 2025, subject to a number of conditions, including:
- Prior to the commencement of the development hereby permitted, including demolition, a Construction Logistics Plan shall be submitted to and approved in writing by the Local Planning Authority.
- No HGV deliveries or despatches shall be made to or from the site before the hours of 07:00 or after 23:00 Monday to Saturday, or at all on Sundays and public holidays.
We understand that the construction works are anticipated to take 18 months in total.
There is no sign of Access Self Storage implementing the planning consent as of yet.
PAG Site, 565 Kingston Road
DEMOLITION OF 3 SINGLE STOREY LIGHT INDUSTRIAL UNITS TO ENABLE REDEVELOPMENT TO PROVIDE 9 X RESIDENTIAL UNITS; SCHOOL (AGES 9- 13) WITH PUPIL CAPACITY OF 180; TEACHING COLLEGE; WORKSPACE; COMMUNITY CENTRE; AMENDED ACCESS; AND ASSOCIATED CAR PARKING.
Planning permission for the SEN School granted in August 2023, with the Section 106 Agreement having been concluded in October 2024. So the permission stems from October 2024.
However, the Applicant has applied for and been granted planning permission for 32 flats (at 565 Kingston Road – Ref: 24/P3066) and 10 flats (at 577 Kingston Road – Ref: 24/P3088) over three stories, albeit they comprise the same scheme. This would be a car-free development, as required under a Section 106 Agreement.
Consequently there are now two valid planning consents relating to this site.
The construction works for the school are anticipated to take 35 months and the residential scheme approximately 19 months.
25/P1333 – Discharge of Conditions
It would appear from this application (which has been granted, in July 2025) that the residential scheme is being implemented, not the SEN School. Demolition of the existing factory is underway.
16 Whitfield Court, R/O 508 Kingston Road – Reference: 25/P0557
ADDITIONAL STOREY TO CREATE A TWO STOREY DWELLING HOUSE; GROUND FLOOR EXTENSIONS; AND ADDITIONAL WINDOWS ON GROUND FLOOR.
This application was submitted in February 2025. The planning officer’s advice to the Applicant, in the pre-application consultation, was that permission would be refused. Notwithstanding this advice the Applicant proceeded with the application on the basis that the ‘proposed dwelling should be found acceptable’. The ARA and a number of residents in Sydney and Dupont Roads objected and, we are pleased to confirm, planning consent was refused on 6 May 2025.
The Applicant subsequently appealed the Council’s decision and, we are pleased to say, this was also refused by the Planning Inspectorate.
Wimbledon Chase Railway Station, Kingston Road & 45-48 Rothesay Avenue
DEMOLITION OF THE EXISTING ENTRANCE TO WIMBLEDON CHASE STATION AND ADJACENT RETAIL UNITS AND 45-48 ROTHESAY AVENUE AND THE ERECTION OF A NEW STATION ENTRANCE AND BUILDING RANGING IN HEIGHT BETWEEN THREE TO NINE STOREYS WITH RETAIL USE AT GROUND FLOOR, WITH 74 RESIDENTIAL FLATS ABOVE, ON FIRST TO EIGHTH FLOOR, ASSOCIATED VEHICLE AND CYCLE PARKING, REFUSE AND PLANT.
Planning permission granted 26 April 2023, with the Section 106 Agreement ratified on 1 February 2024. No movement on this weith regard to when the developer might commence works, which are understood to tale 24 months to complete.
Land to the rear of 49 to 51 Firstway Raynes Park – Reference: 23/P1997
ERECTION OF A DETACHED 3 STOREY BUILDING TO ACCOMMODATE 5 X FLATS WITH ASSOCIATED HARD AND SOFT LANDSCAPING, REFUSE AND RECYCLING AND CYCLE STORAGE PROVISION.
Planning permission granted in August 2024 for five flats (4 x 1 bedroom and 1 x 2 bedroom) in a three-storey building which will occupy much of the site. The scheme is to be car free, with a dedicated store for 6 cycle spaces. Construction is expected to take around 10 months to complete.
There is no sign of the Developer implementing the planning consent as of yet and they may be awaiting the outcome of the application for the adjoining Rainbow I.E.
Rainbow Industrial Estate, Station Approach – Ref: 14/P4287 and 14/P4288
Planning permission (ref. 14/P4287) was granted to Workspace Group (the owners) for the redevelopment of the Rainbow Industrial Estate in May 2016, subject to the signing of a Section 106 Agreement (agreed in May 2016) as follows:
“Redevelopment involving demolition of existing buildings and erection of 6 blocks of flats of 5-7 storeys and a terrace of 9 houses, providing 224 residential units (Class C3) plus 3,449 sq m of commercial floorspace for uses within Class B1 (Business) and 264 sq m of ancillary commercial floorspace for uses within classes A1 (Retail), A2 (Financial and Professional Services), A3 (Restaurants and Cafes) and D1 (Non-Residential Institutions), an energy centre, associated surface level and basement parking and external amenity space and landscaping.”
The above consent was accompanied by a separate permission for the installation of a Kiss and Ride facility (Ref : 14/P4288), also granted in May 2016, at the entrance of the site adjacent to Raynes Park Station for:
“Works to upgrade land adjoining to the south and south west of Raynes Park station including road widening and the creation of "KISS AND RIDE" (A picking up and dropping off area) facility adjacent to Raynes Park Station”.
Further, in March 2018 consent was granted (Ref : 18/P0258) for the development to be phased, with Phase I being the commercial element of the scheme (light industrial units) and Phase II being the residential element. Phase I has already been completed and hence the overall permission has been ‘implimented’ within the required timescale, i.e. the residental element can subsequently be constructed as and when the Workspace Group decides it is appropriate.
It has also been agreed with LBM that the Kiss and Ride permission (14/P4288) be varied such that this facility will not be required until Phase 2 (the residential element) is built.
The Workspace Group has sold on the Industrial Estate to Fairview New Homes, a specialist residential developer. It submitted the following application, in June 2025:
Rainbow Industrial Estate, Station Approach – Ref: 25/P1654
REDEVELOPMENT OF THE SITE TO PROVIDE 294 RESIDENTIAL UNITS, WITH ASSOCIATED CAR PARKING, LANDSCAPING AMENITY AREAS, SECURE CYCLE PARKING AND OTHER ASSOCIATED DEVELOPMENT.
Originally the application was to be for 271 residential units, together with 53 car parking spaces, a ratio of 20%. However, following consultation with LBM and a redesign, this was increased, in September 2025, to 294 units and 59 car parking spaces, maintaining the 20% ratio.
We understand this will be scheduled for the Planning Committee in November 2025.
We are concerned about, with an even greater number of residential units proposed, the adequacy of the access and servicing of the scheme, from the current single access road, when Station Approach / Grand Drive is already a congested pinch point, particularly during rush hour.
Also, as to whether future residents will be ‘satisfied’ with the limited car parking provision in the scheme and might seek to park vehicles in the Apostle Roads, albeit subject to CPZ Monday-Friday.
The Area to the South of the Skew Arch. The area roughly between the Railhouse (the former Junction Tavern), the library and the Skew Arch has always appeared as a significant area of public space that could be better utilised. A lot of creative work has been achieved on the north side of the railway, so we’re now looking to see what can be done on our side. Tony Edwards from Place, Design & Planning (local urban planners) has produced some options for this large piece of public land with the help of ARA member Peter Fischer - click link below for more information. Since the recycling bins were removed from this area, the Raynes Park Association obtained funding to put artificial grass down on the paved area adjacent to the Skew Arch to provide temporary improvement.
For more information see the proposed plans in this PDF:
Footnote:
The ARA is concerned that it is quite possible that the redevelopment of the old Manuplastics site at 579-589 Kingston Road (Aspect Self Storage), the PAG Site, 565 Kingston Road and Wimbledon Chase Railway Station could all take place at the same time and, given the anticipated length of the building works, will doubtless overlap. The construction of these three, pretty large, schemes will provide considerable disruption to the local area, even if carried out separately, but their close proximity will exacerbate the disturbance to the immediate area and the Apostle roads in particular.


